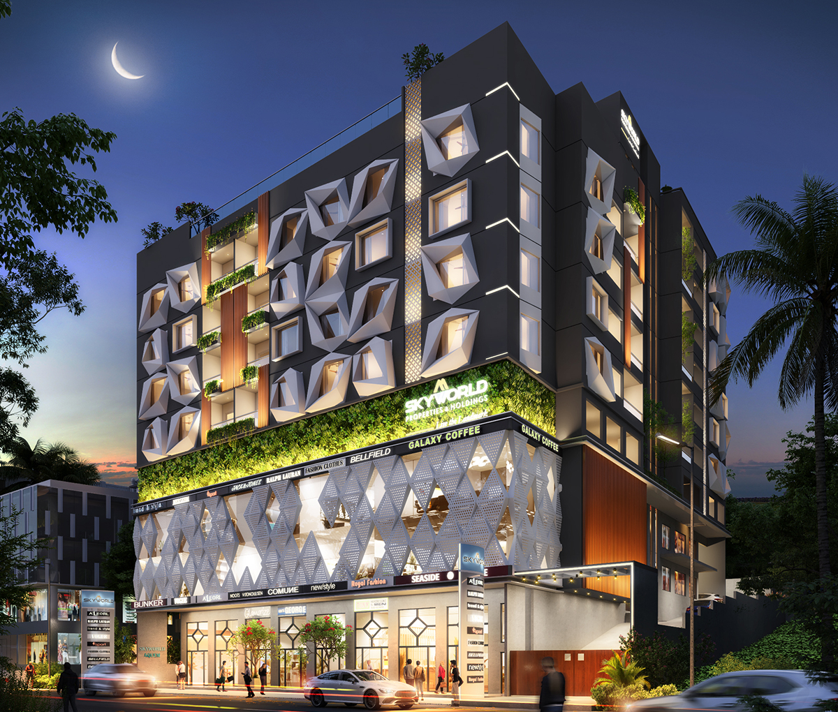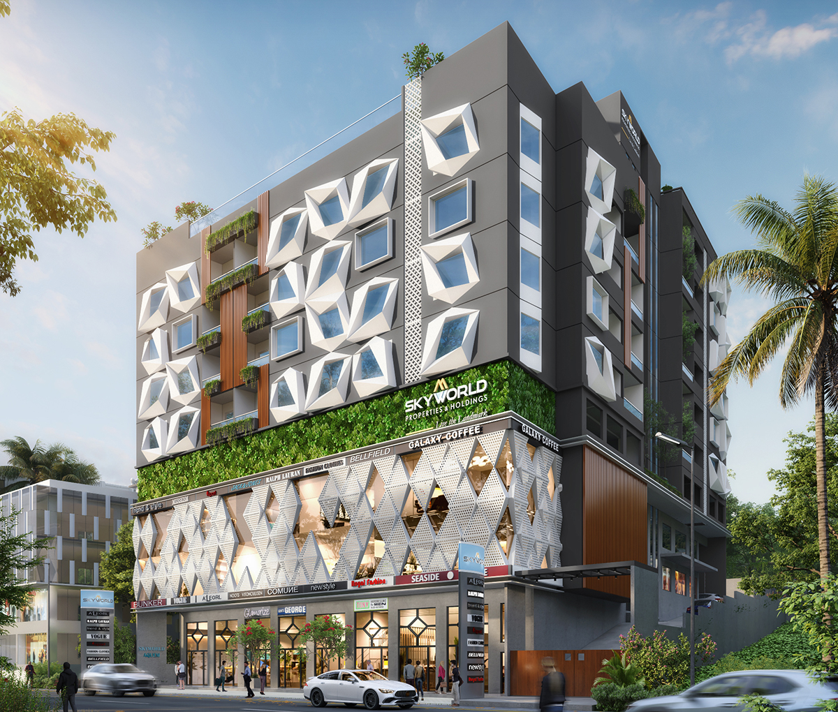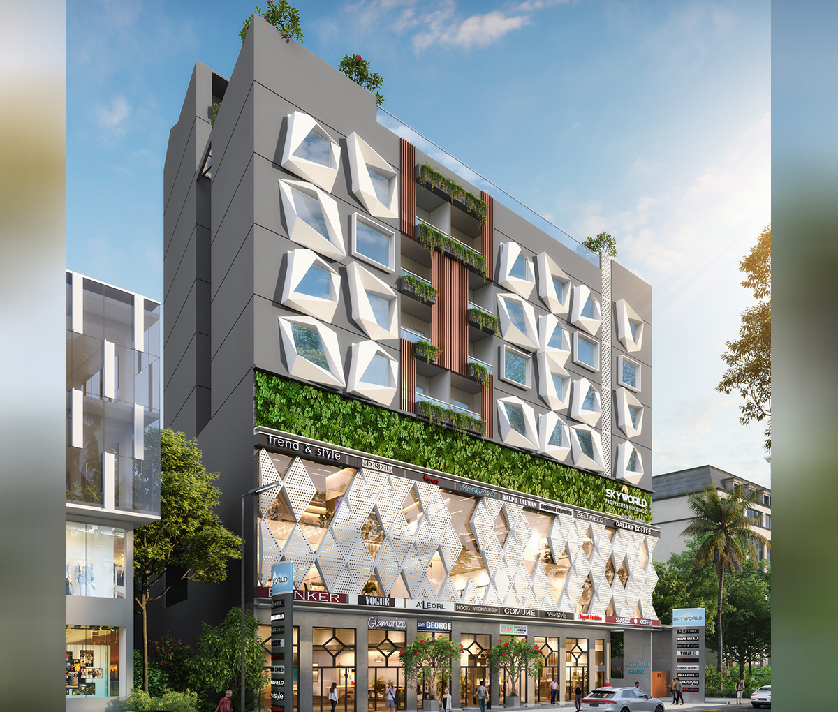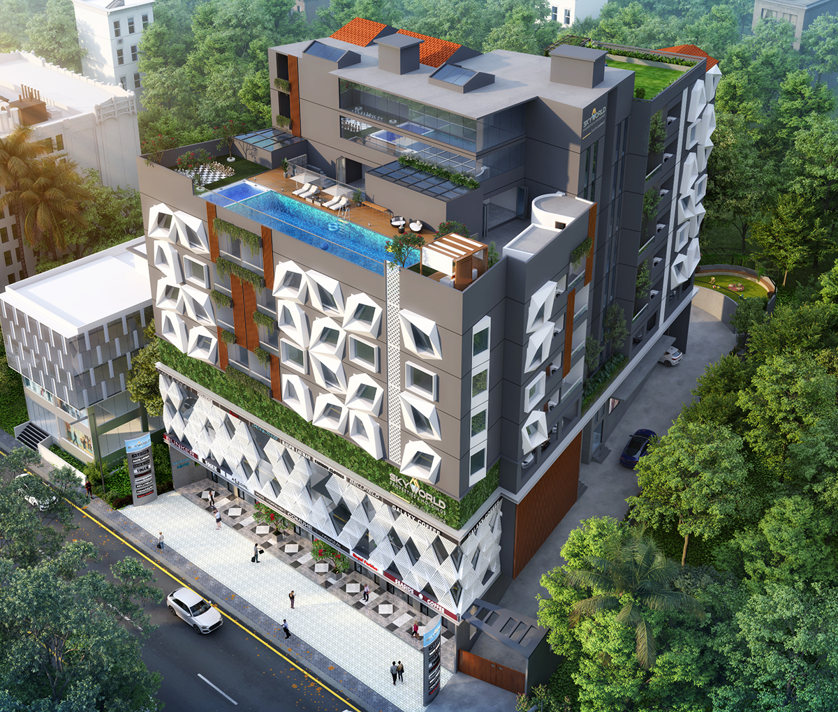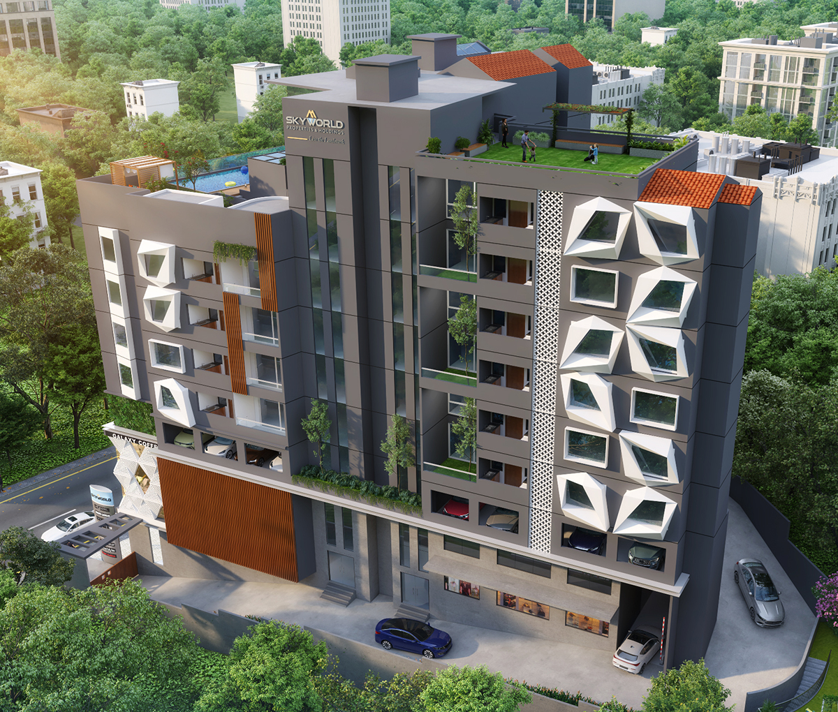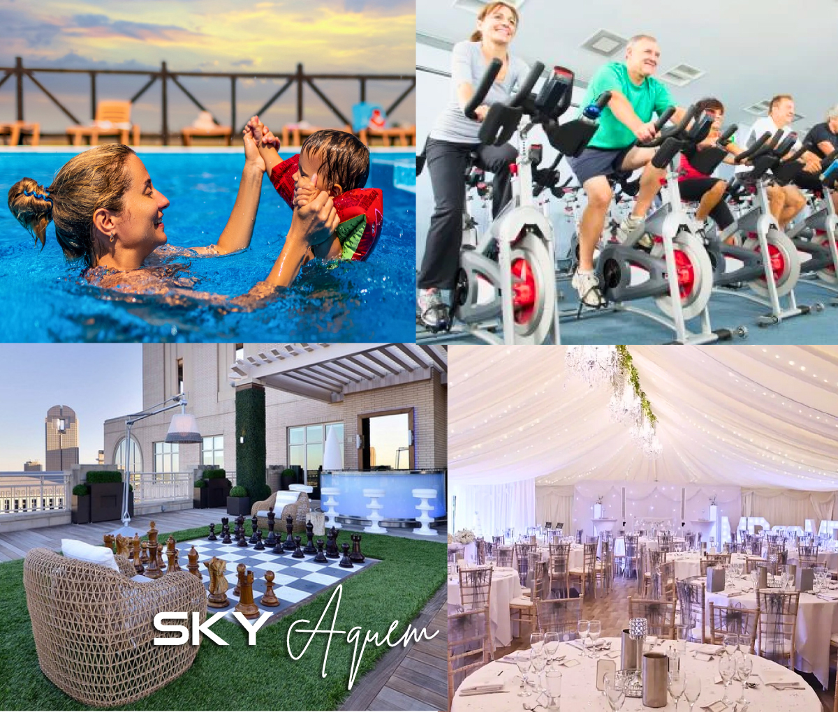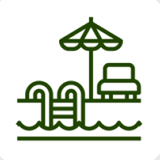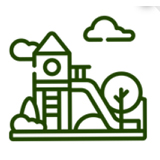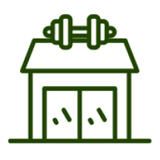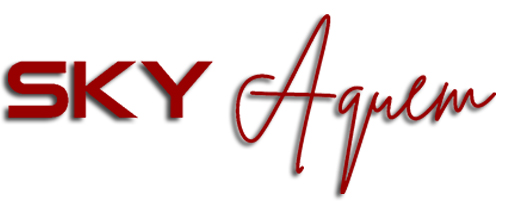Sky Aquem
Welcome to Sky Aquem, where luxury meets convenience in the heart of a prime location. Discover a world of possibilities tailored just for you.
Made for Leaders: The pinnacle of luxury and innovation, a place where excellence isn’t just an experience – it’s a STANDARD.
Made with Courage: It’s a bold statement built on daring decisions, it’s a space for leaders and innovators who aren’t afraid to push boundaries.
Made with Ambition: It’s a visionary space that fosters ideas and aspirations, offering dynamic workspaces or vibrant communities. Its design inspires creativity and success, elevating your ambitions to new heights.
Made for Connectivity: Sky Aquem puts the world at your fingertips. Centrally located in Margao, enjoy easy access to highways, business, healthcare, dinning and shopping. Its more than a place to live, it’s a connected lifestyle.
Made for Comfort: Offering unparalleled comfort and luxury, Sky Aquem is spacious with elegant interiors, light-filled workspaces, premium finishes, and lush surroundings create a tranquil haven.
Made For Privacy: Enjoy the best of both worlds at Sky Aquem. Our thoughtfully designed development separates vibrant commercial spaces from peaceful residential living with a stylish stilt parking.
| Carpet Area | Builtup (Sq Mt) | Super Built Area |
|---|---|---|
| 65.71 Sq mts | 94.13 Sq mts | 127.80 Sq mts |
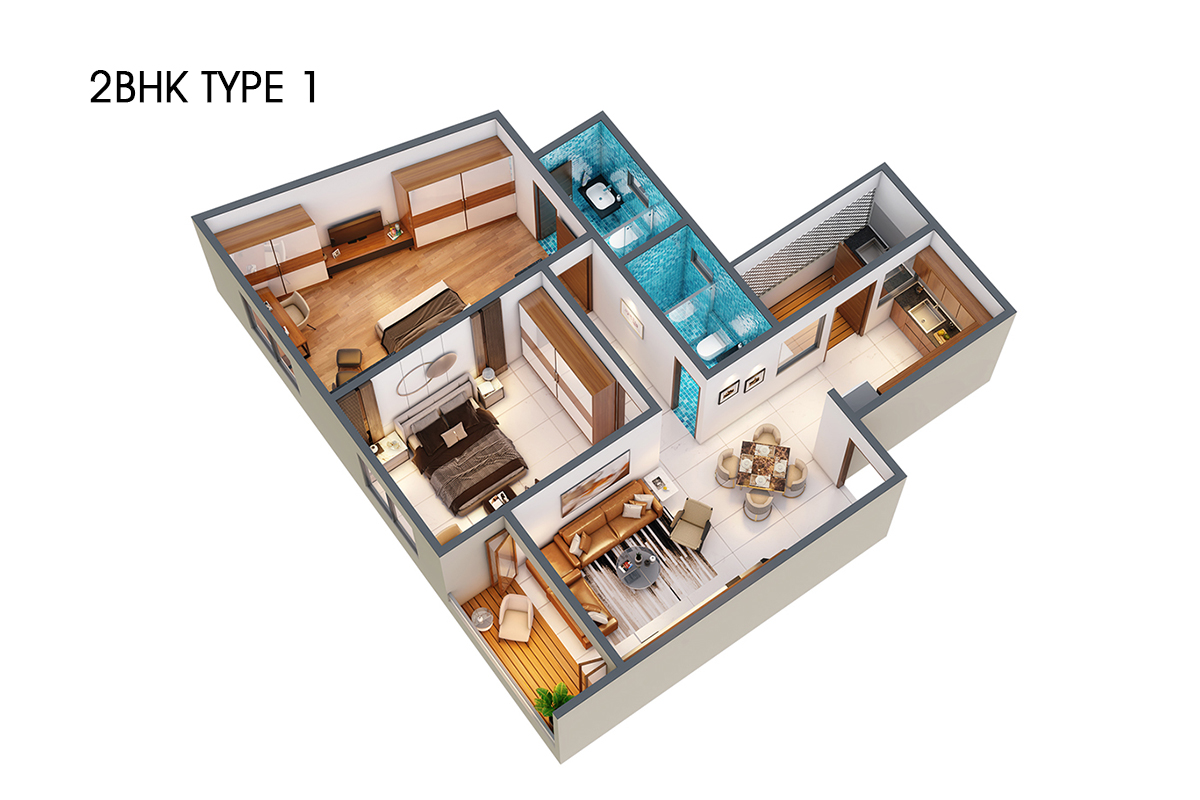
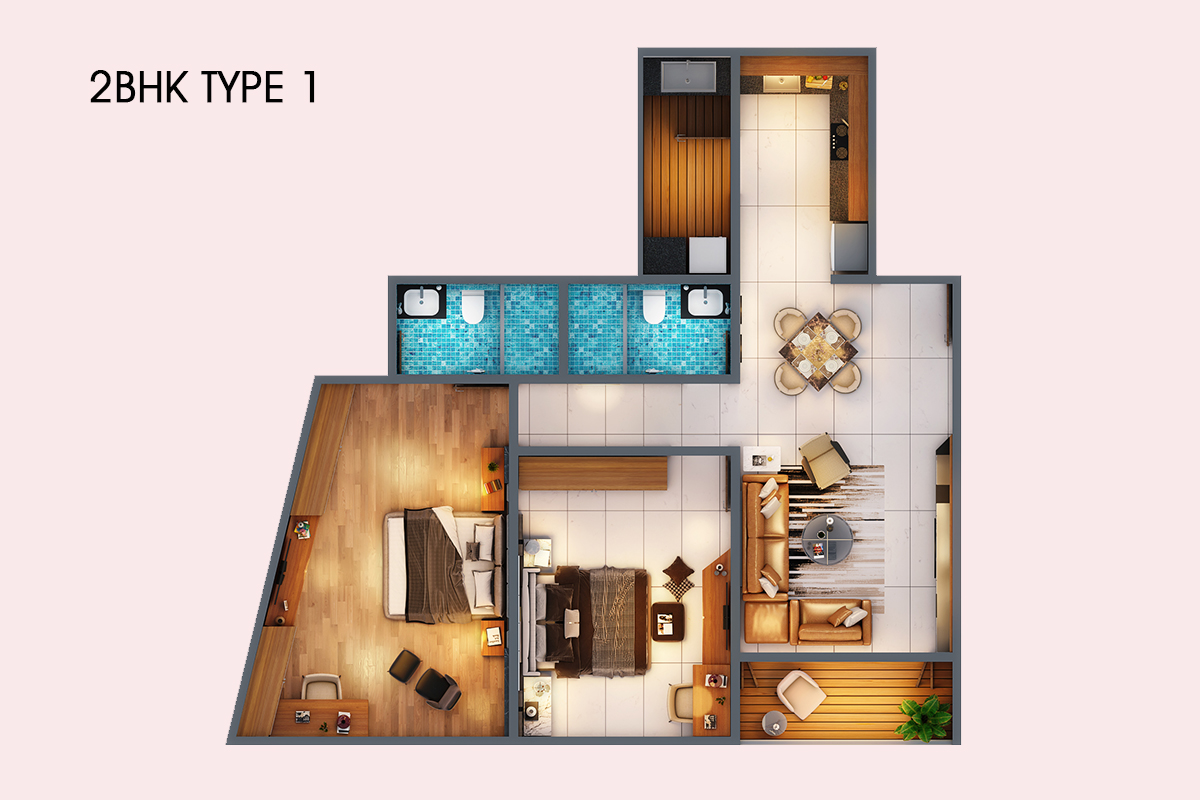
| Carpet Area | Builtup (Sq Mt) | Super Built Area |
|---|---|---|
| 65.13 Sq mts | 91.58 Sq mts | 124.34 Sq mts |
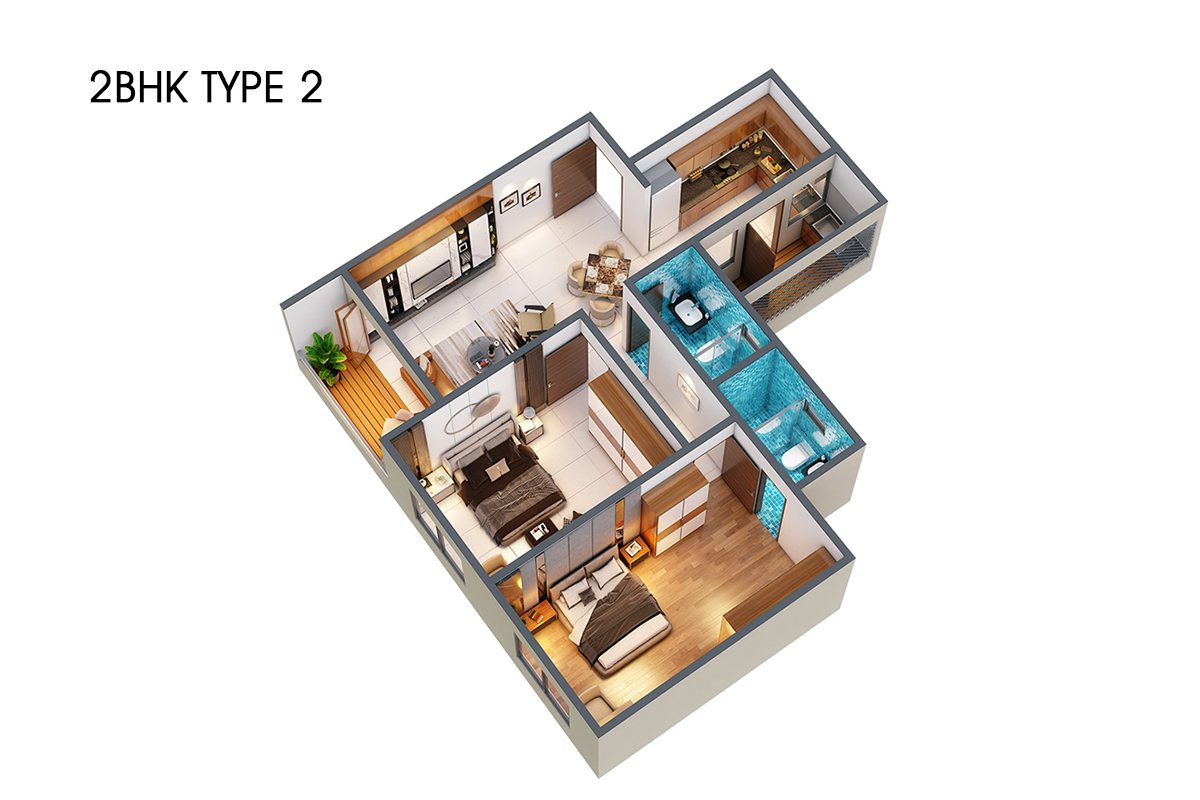
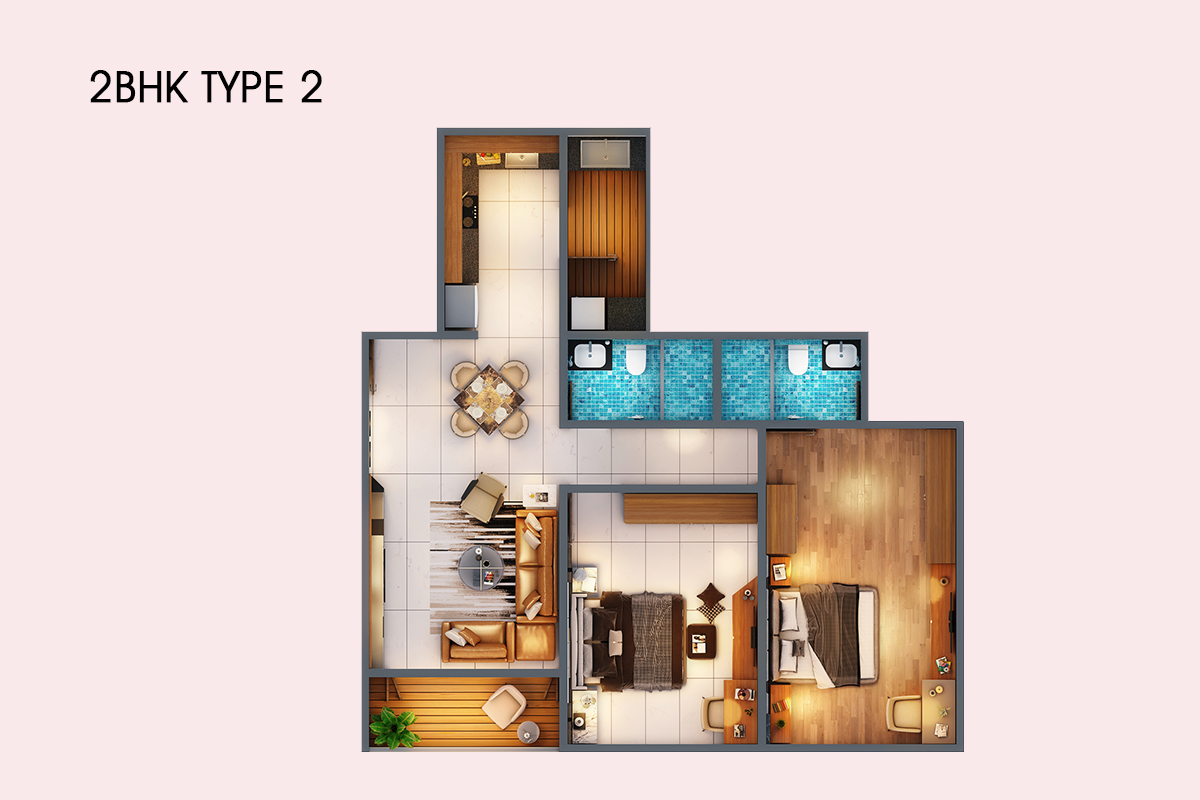
| Carpet Area | Builtup (Sq Mt) | Super Built Area | Open Terrace |
|---|---|---|---|
| 92.13 Sq mts | 121.72 Sq mts | 165.26 Sq mts | - |
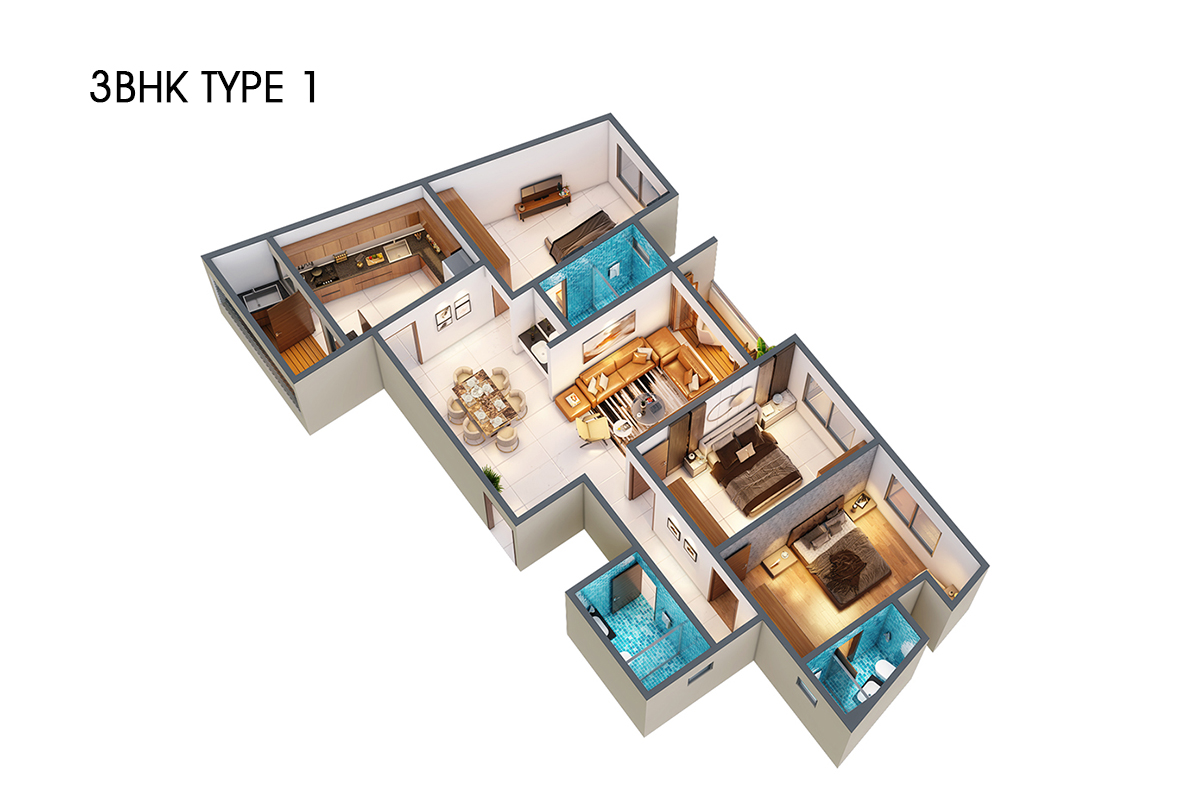
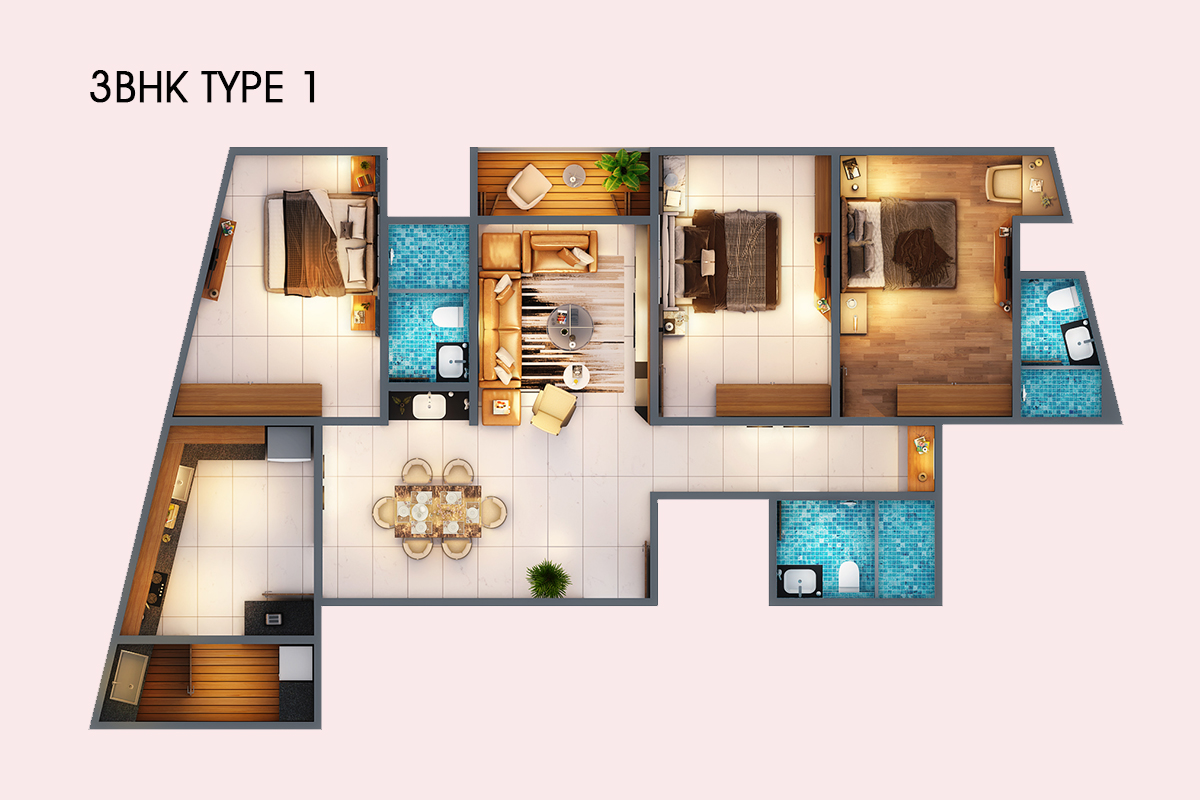
| Carpet Area | Builtup (Sq Mt) | Super Built Area | Open Terrace |
|---|---|---|---|
| 94.52 Sq mts | 135.15 Sq mts | 183.49 Sq mts | 11.25 Sq mts |
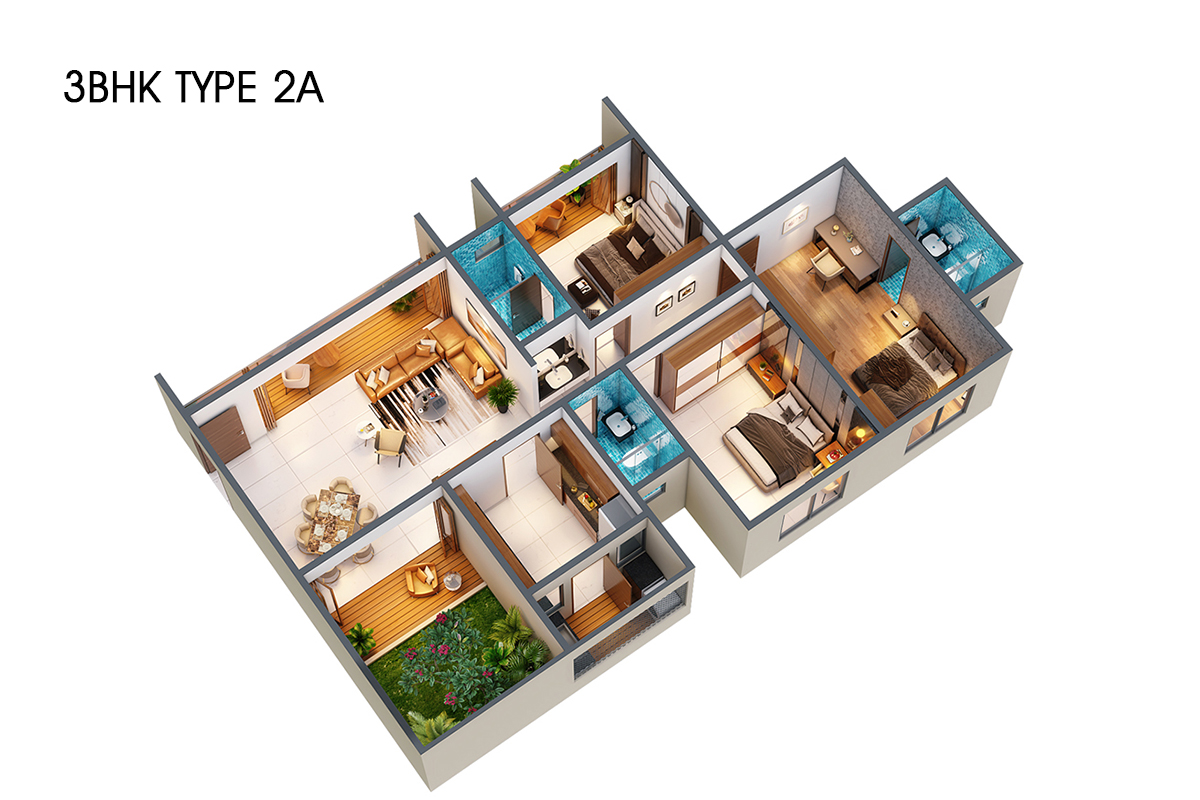
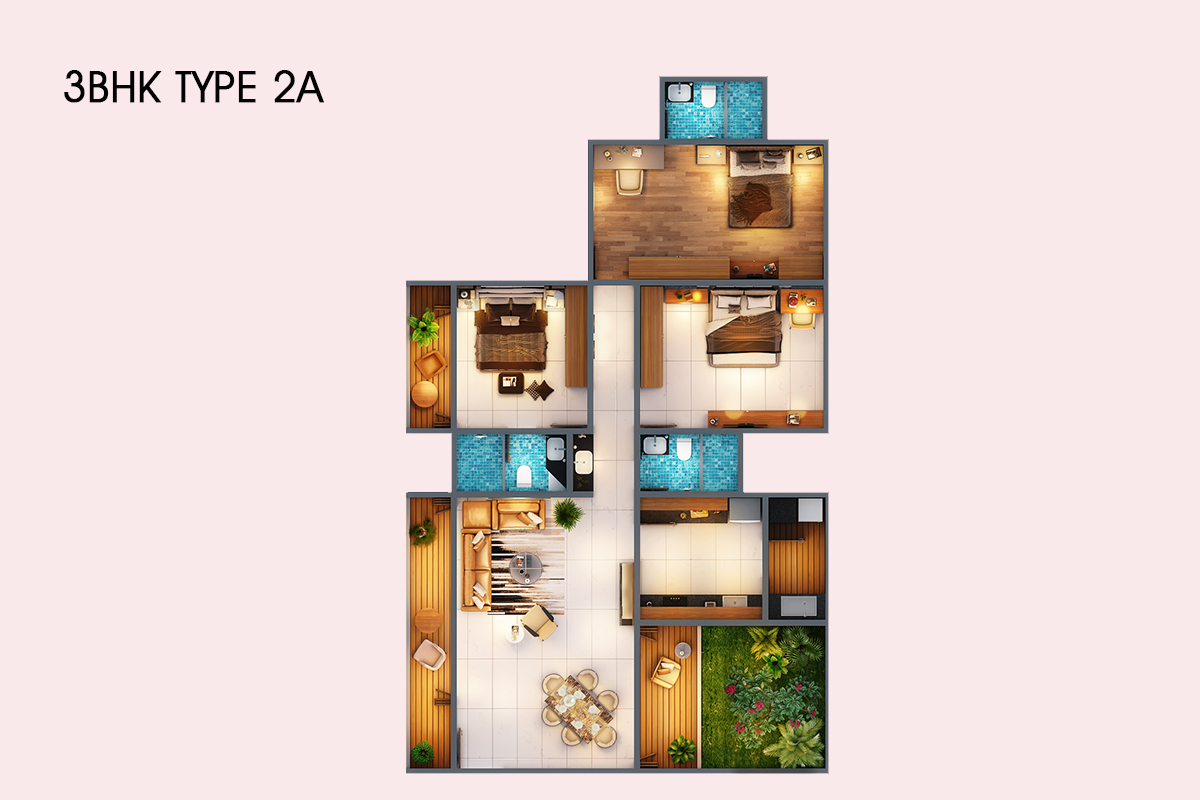
| Carpet Area | Builtup (Sq Mt) | Super Built Area | Open Terrace |
|---|---|---|---|
| 94.52 Sq mts | 135.15 Sq mts | 183.49 Sq mts | - |
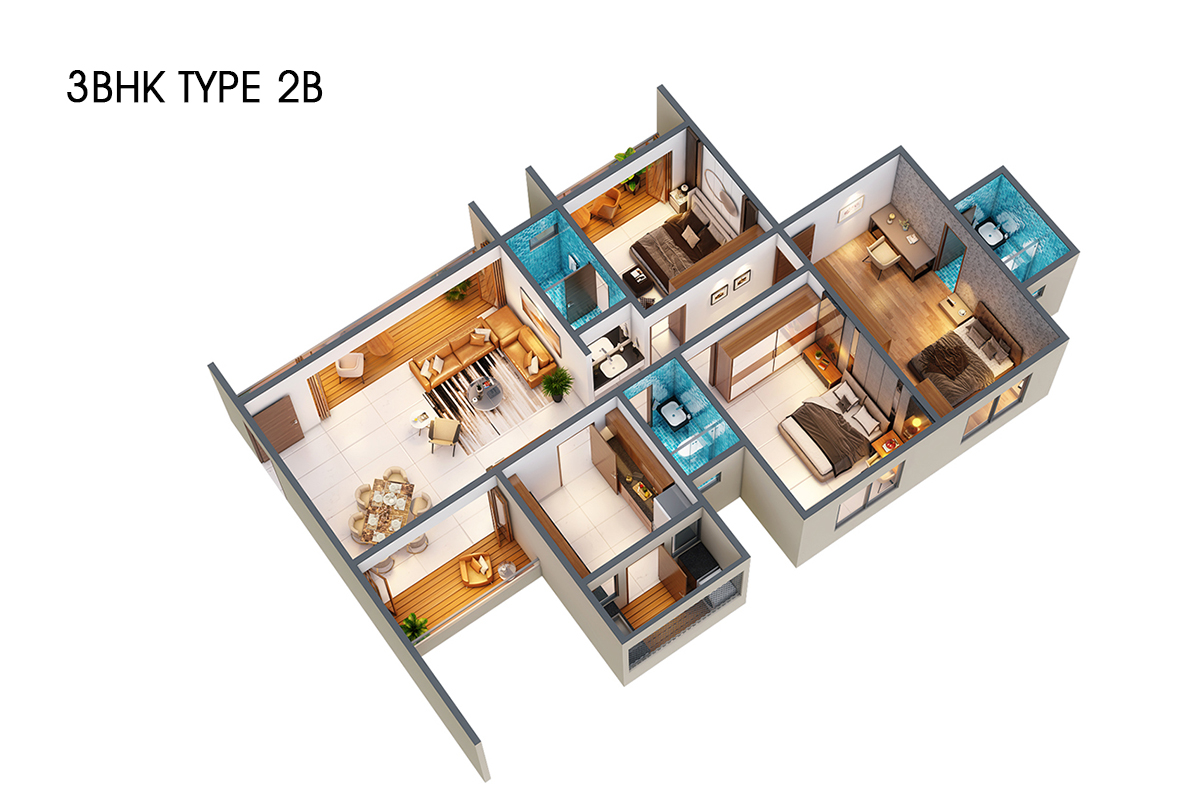
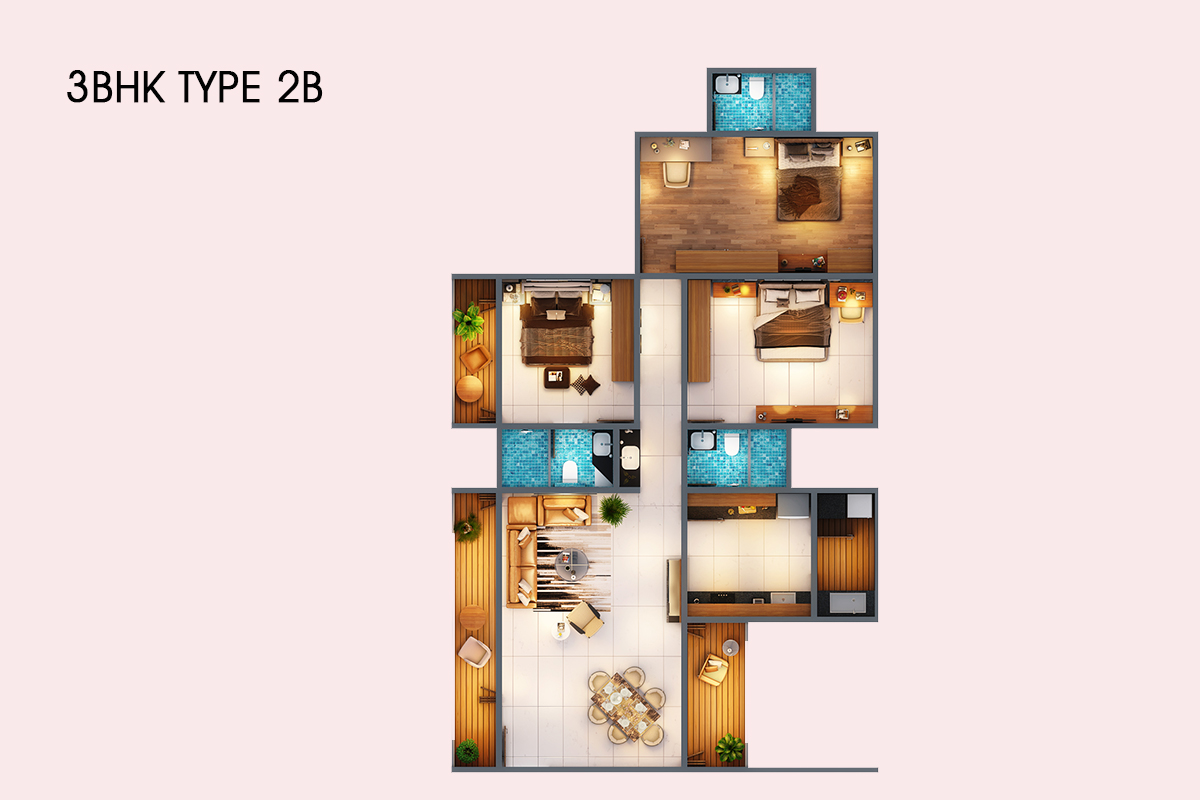
| Carpet Area | Builtup (Sq Mt) | Super Built Area | Open Terrace |
|---|---|---|---|
| 96.41 Sq mts | 138.52 Sq mts | 188.07 Sq mts | - |
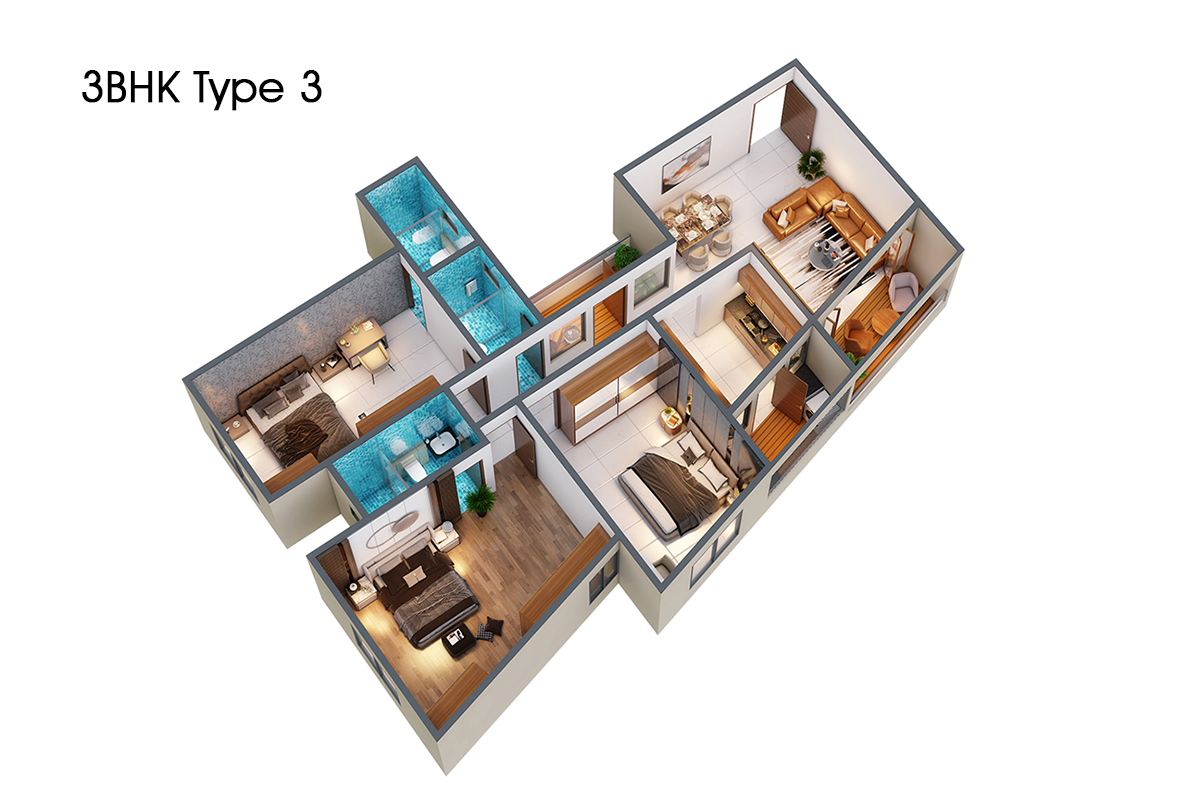
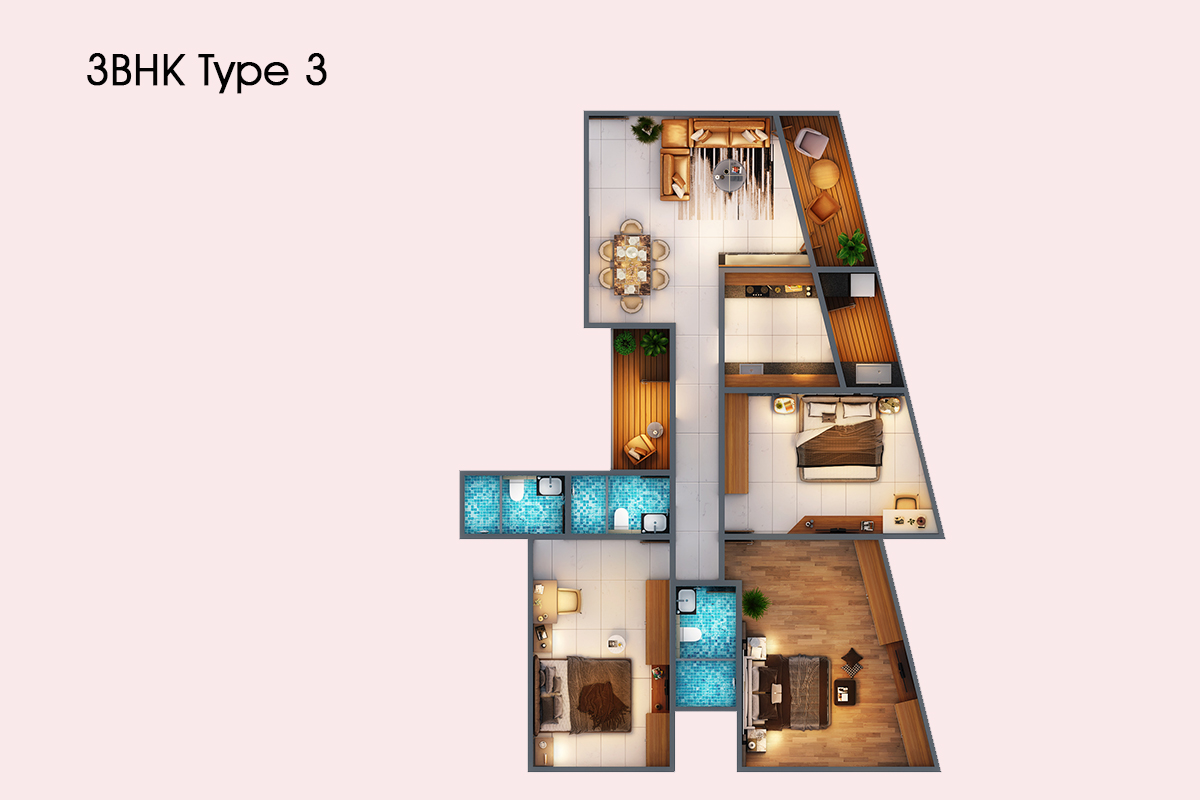
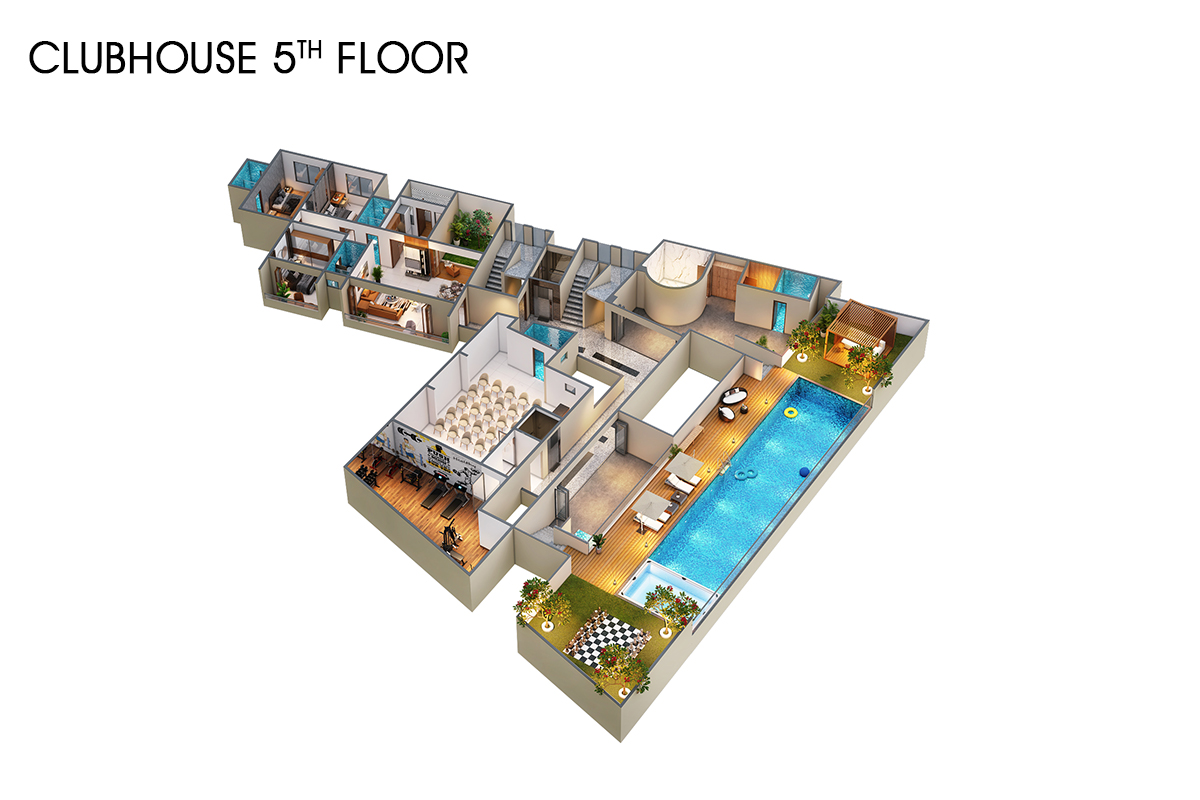
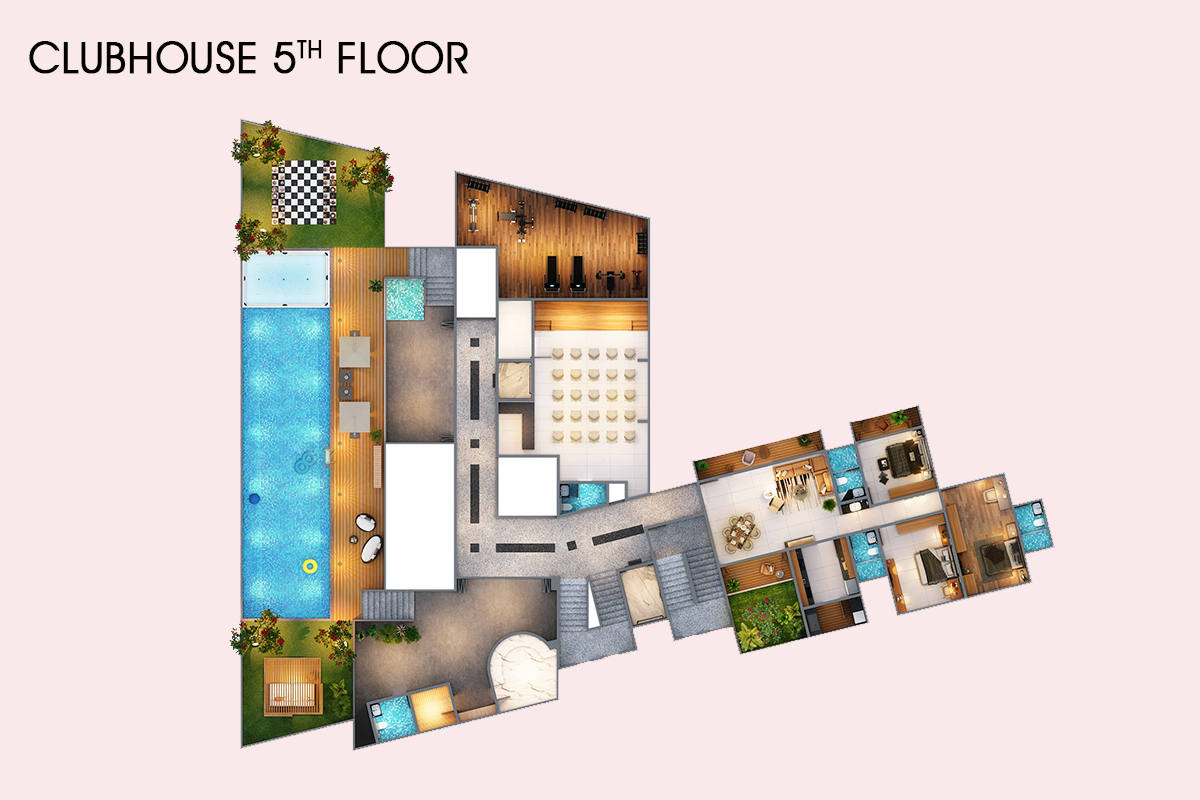

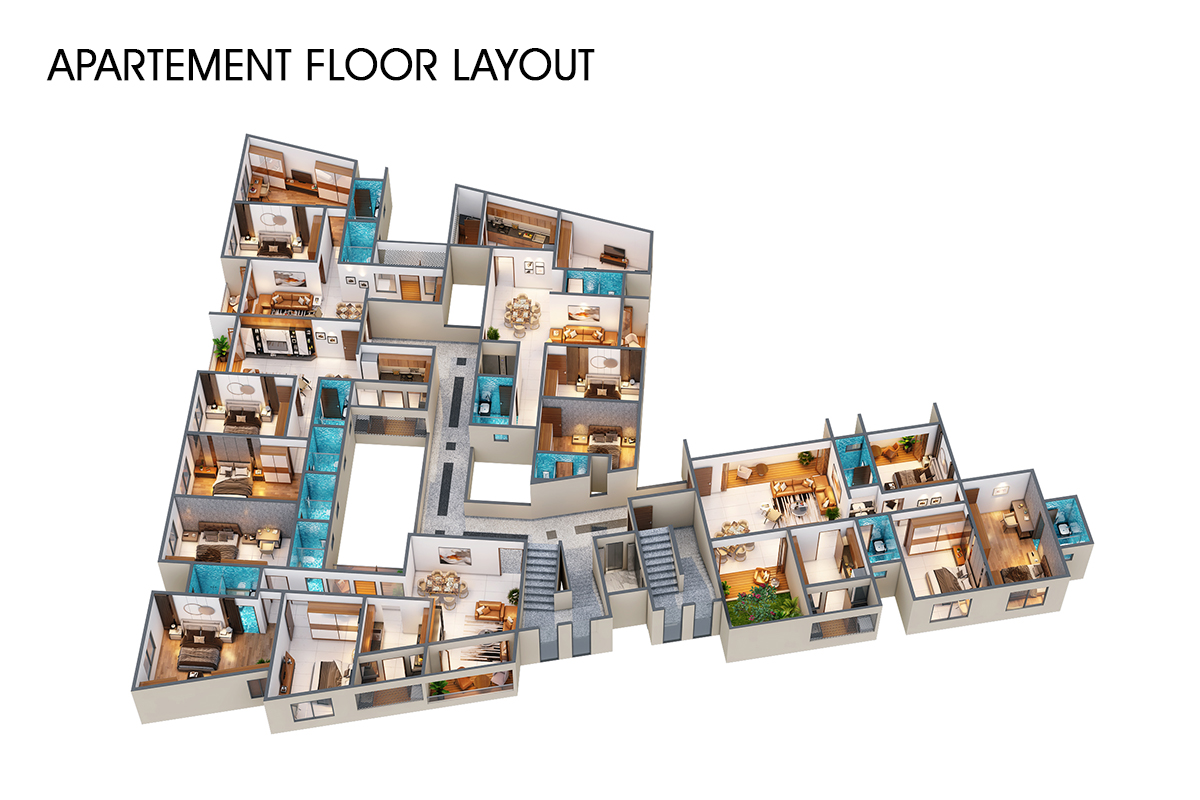
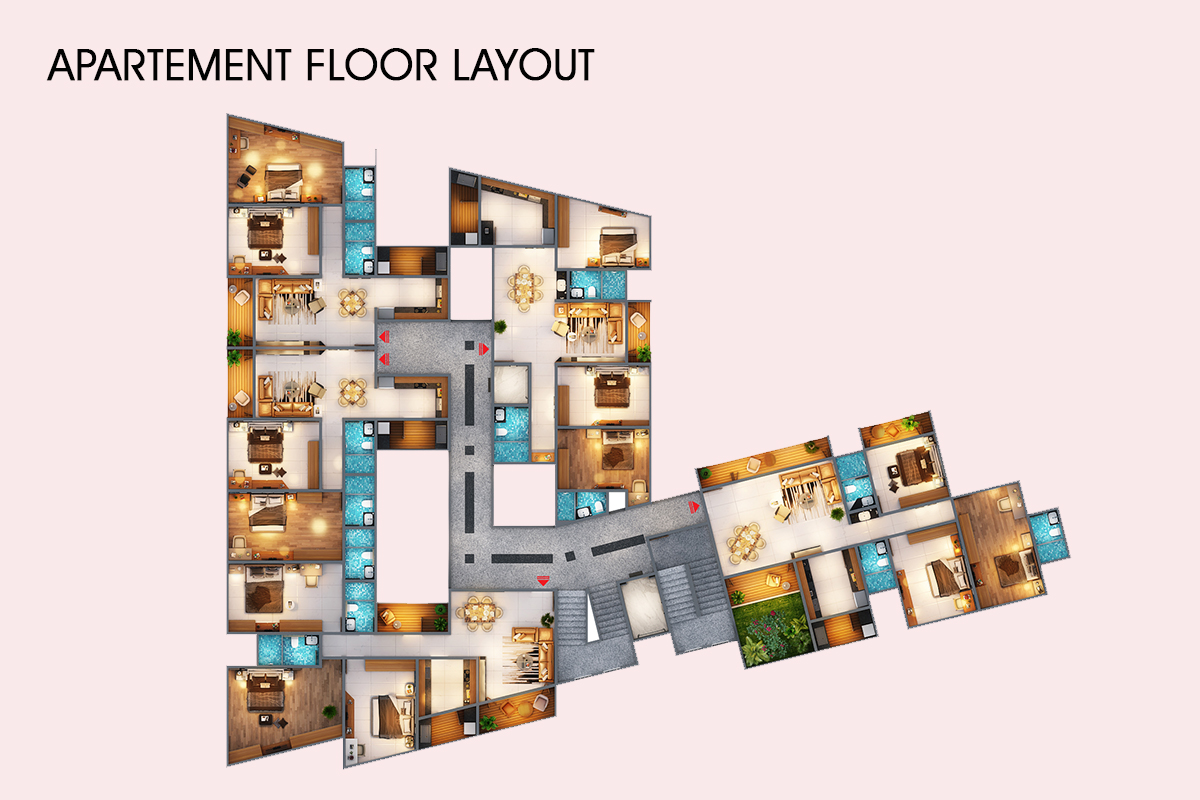
Life needs to be pampered at times to bring out the true essence it holds. The project offers exquisite amenities and facilities to contemplate every detail of life with its true spirit.
Structure:RCC Framework as per approved design
External walls: Block masonry with sand faced cement plaster painted with weather coat exterior paint.
Internal Walls: Block masonry with cement plaster, putty and finished with plastic emulsion.
Flooring: Vitrified tile flooring in all rooms. Ceramic tiles in toilet and balconies.
Toilet Block:
European W.C, shower rise and granite for the counters with counter top wash basin.
Bathroom fittings: Jaquar or Equivalent.
Electrical: Concealed wiring with PVC insulated copper wires and modular switches. Adequate provisions for light points.
Kitchen: Supply of granite kitchen platform with stainless steel sink, glazed tiles dado above kitchen platform.
APARTMENTS:
Door frames: Matti or Sal wood.
Main door shutter: Teakwood or Veneer polished flush door.
Internal door shutters: Laminated flush doors.
Windows: Powder coated UPVC or Aluminium sections with glazing.
Shops & Offices: Rolling shutters & glazed windows.

